Design Tips for Small Bathroom Shower Areas
Designing a shower space within a small bathroom requires careful consideration of layout, functionality, and aesthetics. Efficient use of limited space can result in a shower that feels spacious and comfortable while maximizing utility. Various layout options are available, each suited to different preferences and spatial constraints, ensuring that even the smallest bathrooms can feature stylish and practical shower solutions.
Corner showers utilize space efficiently by fitting into the corner of a bathroom. They often feature sliding or pivot doors, reducing the need for clearance space. This layout is ideal for maximizing usable floor area and creating a streamlined look.
Walk-in showers eliminate the need for doors, providing a seamless transition from the bathroom to the shower area. They can be enclosed with glass panels or left open, making small bathrooms appear larger and more open.
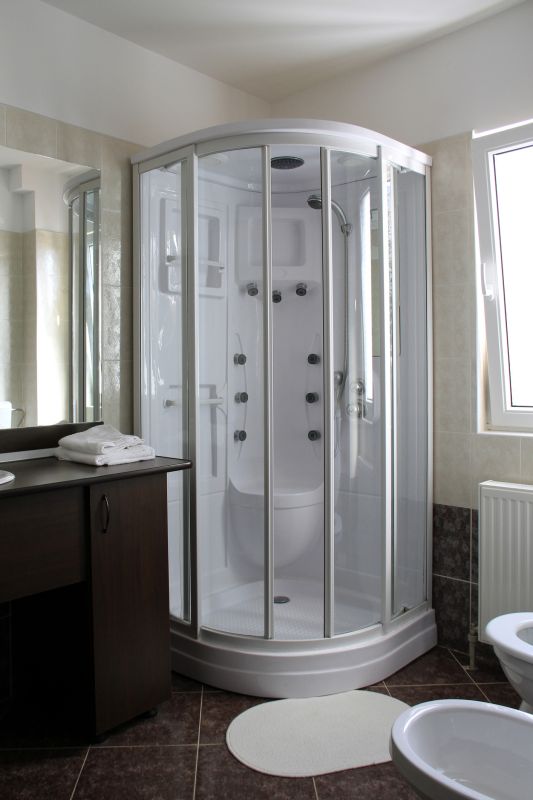
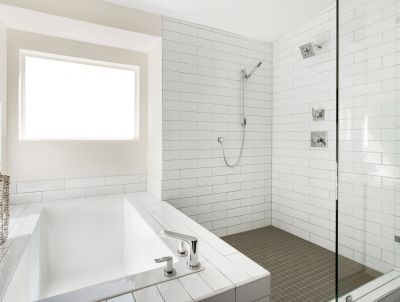
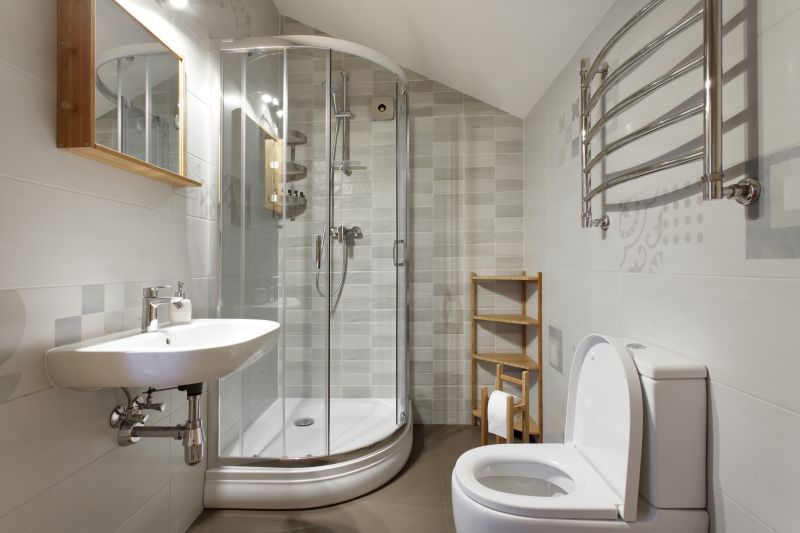
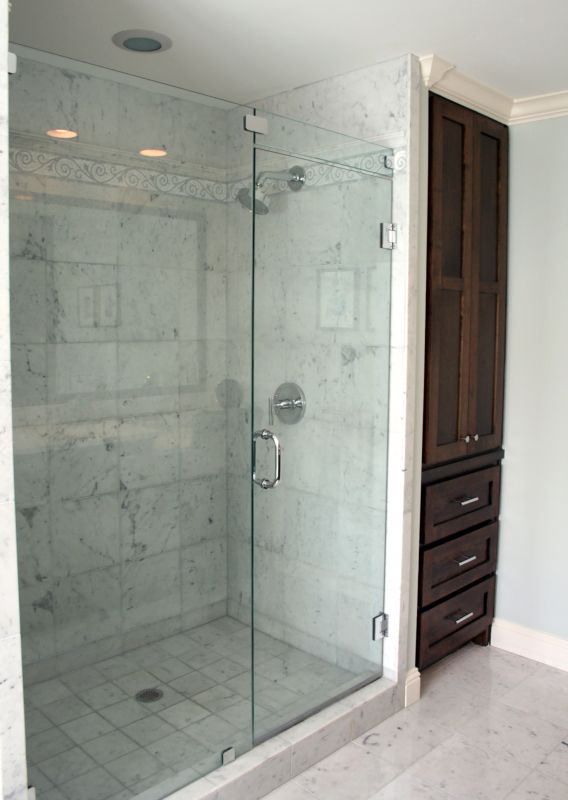
| Layout Type | Advantages |
|---|---|
| Corner Shower | Maximizes corner space, ideal for small bathrooms |
| Walk-In Shower | Creates an open feel, easy to access |
| Recessed Shower | Built into wall for space-saving design |
| Sliding Door Shower | Reduces door clearance, saves space |
| Open Shower | Minimalist design, enhances room openness |
Effective small bathroom shower layouts often incorporate multifunctional features such as built-in shelves, niche storage, and frameless glass enclosures. These elements contribute to a clean, modern aesthetic while providing practical storage solutions that do not encroach on limited space. Choosing the right layout depends on the bathroom’s dimensions, user preferences, and desired style, ensuring a harmonious balance between form and function.
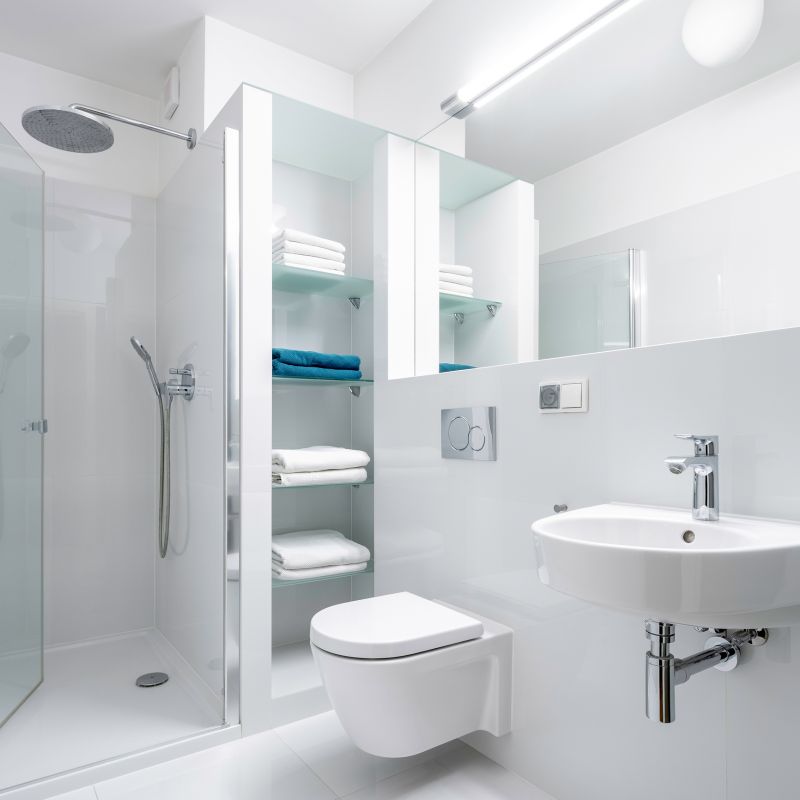
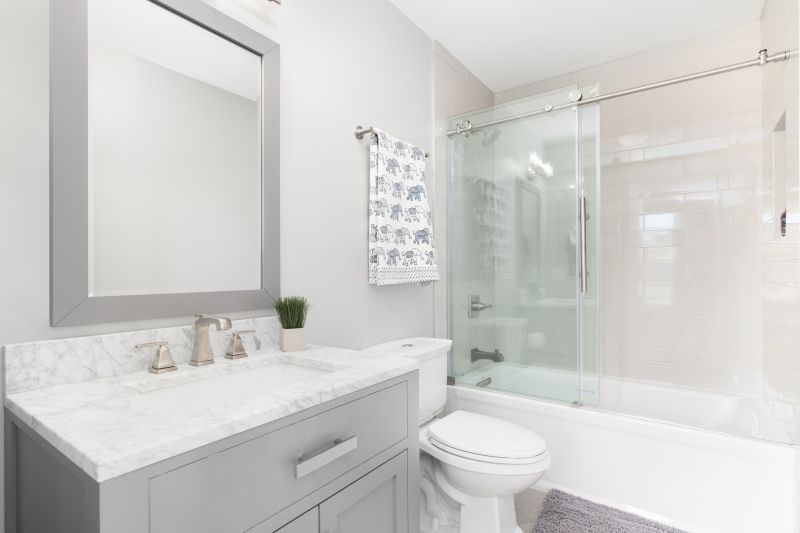
Innovative design ideas for small bathroom showers include the use of transparent glass to create a sense of openness, and the integration of vertical storage options to maximize space efficiency. Choosing a neutral color palette can also enhance the perception of space, making the bathroom appear larger and more inviting. Proper lighting further accentuates the layout, highlighting design features and ensuring functionality.







